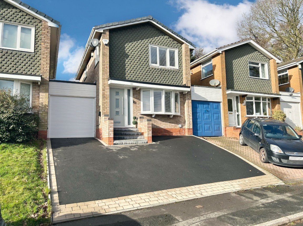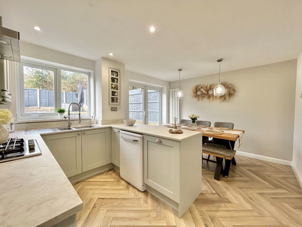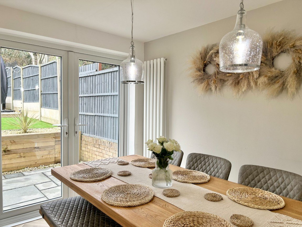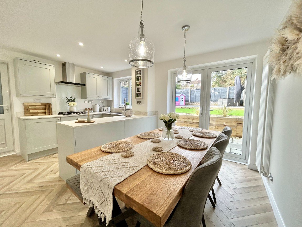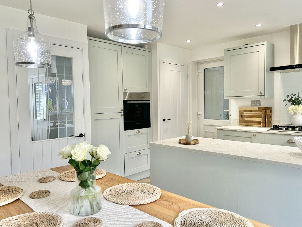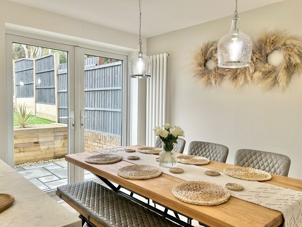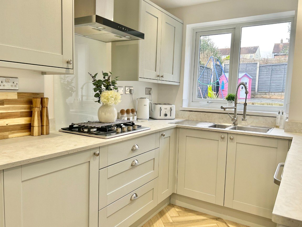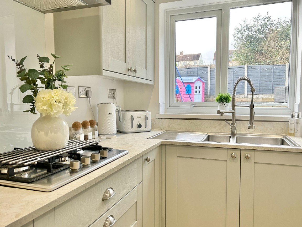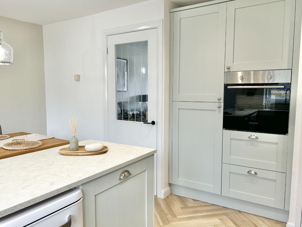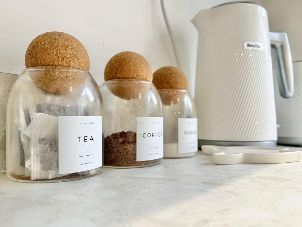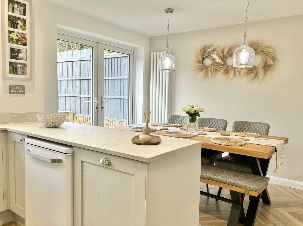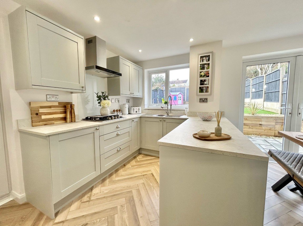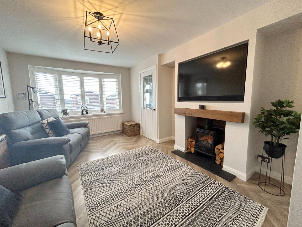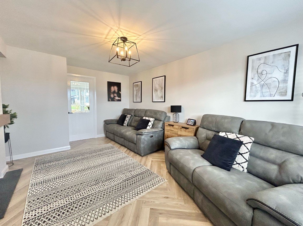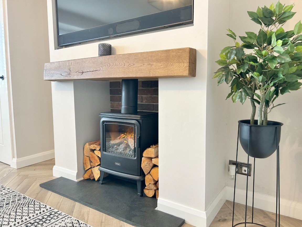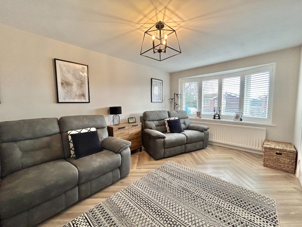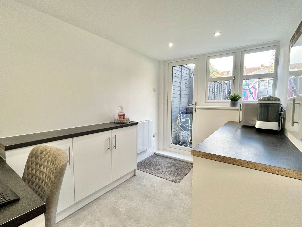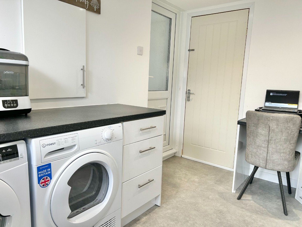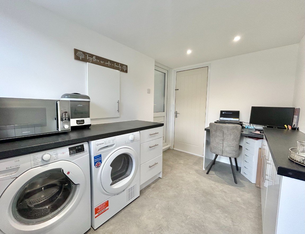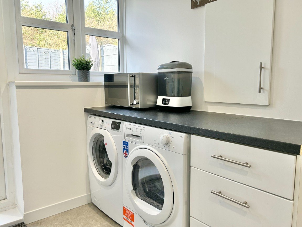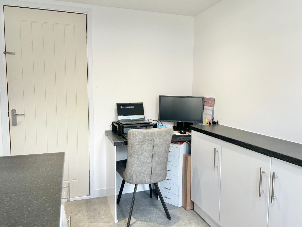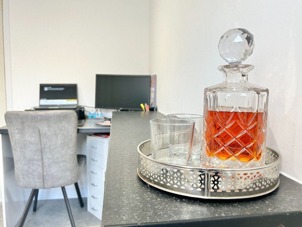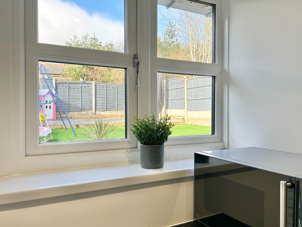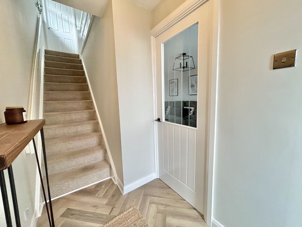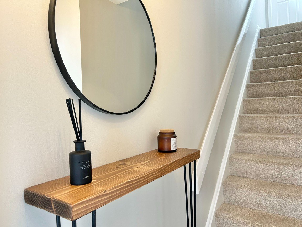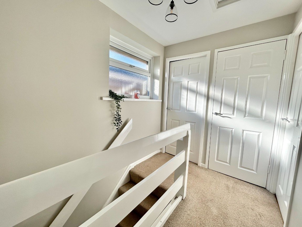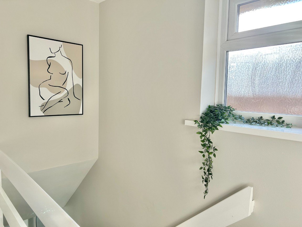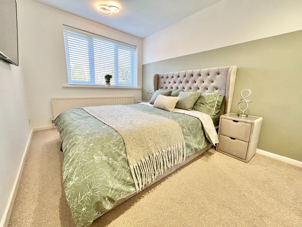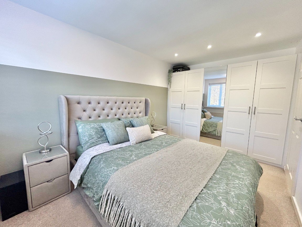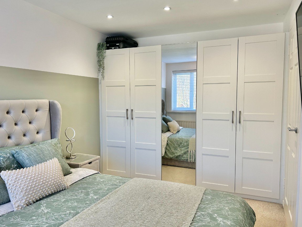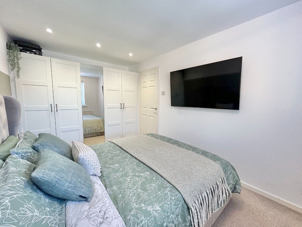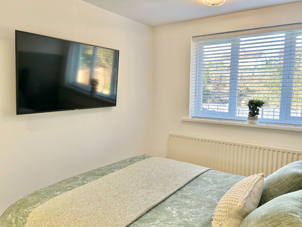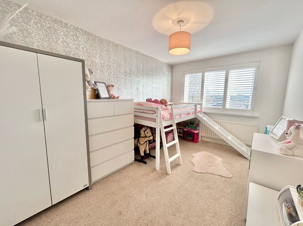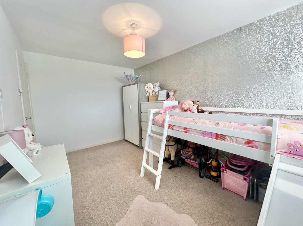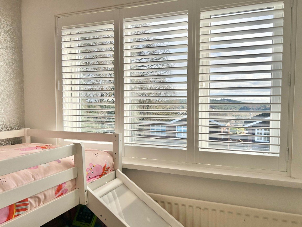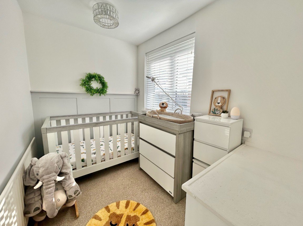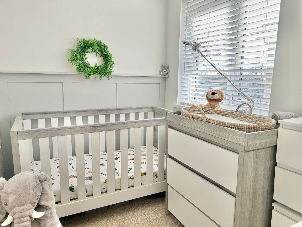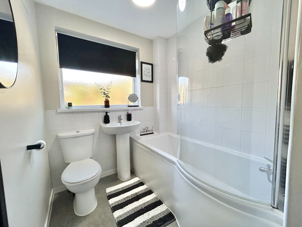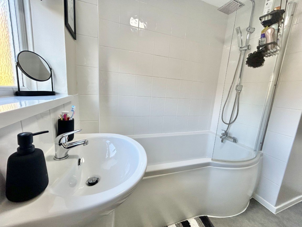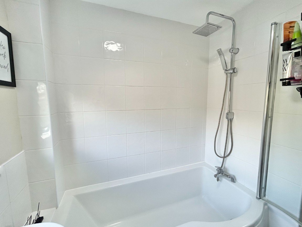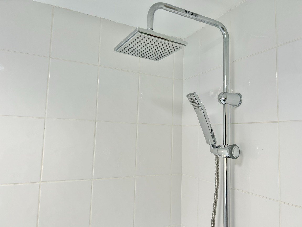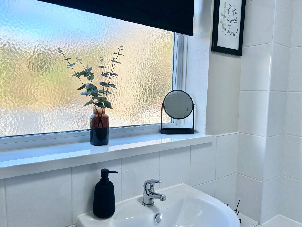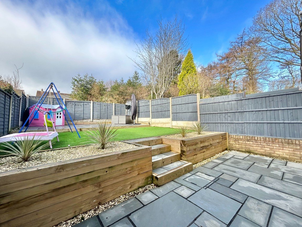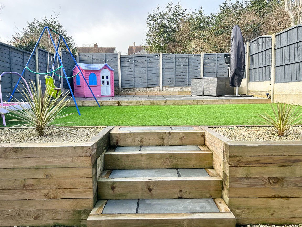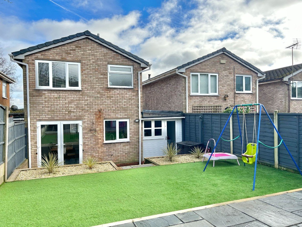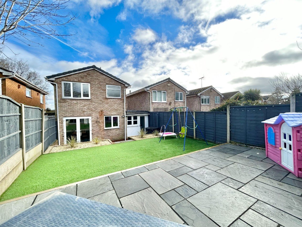Chancery Drive, Hednesford, Cannock, WS12 4RE
£280,000
Property Composition
- Detached House
- 3 Bedrooms
- 1 Bathrooms
- 1 Reception Rooms
Property Features
- CUL-DE-SAC LOCATION!
- LINK DETACHED
- STUNNING KITCHEN DINER
- UTILITY
- SPACIOUS LIVING ROOM
- THREE BEDROOMS
- INTEGRAL GARAGE
- OFF ROAD PARKING
- PRIVATE REAR GARDEN
- QUOTE: JM0659
Property Description
QUOTE: JM0659 If you are looking for a beautiful three bedroom link detached home in a cul-de-sac location and ready to move into with off road parking and close to a range of local amenities, then you must check out Chancery Drive!
This stunning home is close to amenities such as Supermarkets such as Tesco Superstore (1.2mi), Aldi (1.0) and Morrisons (1.3mi) and with easy access to Hednesford Town Centre which has a host of pubs, restaurants, cafes and more as well as benefiting from close access for popular attractions such as Cannock Chase.
For commuters, this home is ideally positioned for transport links such as M6, A51, A460, and A34 as well as in close proximity to Hednesford Train Station (0.9mi) which has a direct link to Birmingham New Street Station and more!
This property also benefits from being nearby to schools for all ages - some examples are West Hill Primary School (1.1mi), Hednesford Nursery School (1.5mi), St Josephs Catholic Primary School (1.4mi), Pye Green Academy (1.0mi) Kingsmead Secondary school (1.4mi) and more!
The property is set behind a driveway which offers off road parking for two cars and an Ohme electric vehicle charging point.
As you enter the home, you are welcomed into an entrance hallway which leads you into a spacious living room with a feature fireplace with an electric log burner and a large bay window with made to measure shutters to maximise the natural light coming into the living room. From the reception, you come into a stunning kitchen/dining room which has been designed immaculately with French Doors leading outside to the garden, plenty of space for a dining table, built in fridge, freezer and eye level Russell Hobbs oven and plenty of storage via base and overhead units and cupboard space. Also on the ground floor is a spacious utility/office space keeping the white goods separate from the kitchen and also two doorways with one leading to the integral garage and one leading outside to the rear.
As you make your way upstairs and on to a bright landing space, which also offers further storage, straight ahead is a pristine family bathroom with a wash basin and overhead shower. Followed by three bedrooms with built in wardrobe space in bedroom one and incredible views of Hednesford Hills from bedroom number two.
To the rear of this house is a private rear garden with paving slabs and a low maintenance garden space with artificial grass.
You have to see this property in person to take in the thought and care that has been put into this house to truly turn it into a home, so call today to arrange your viewing!


