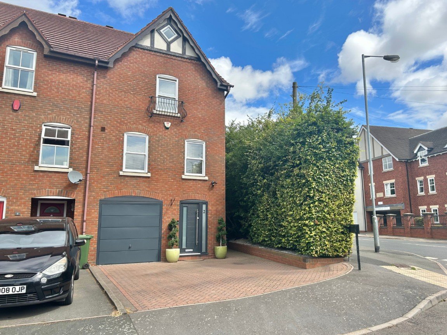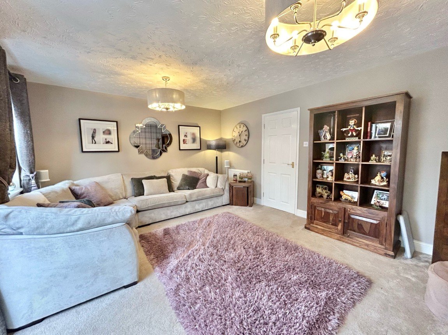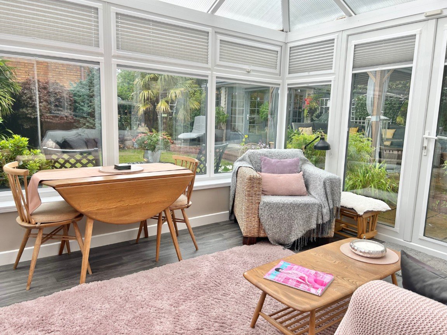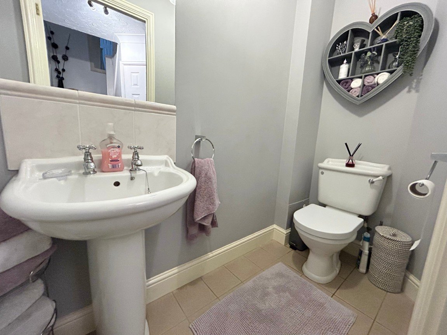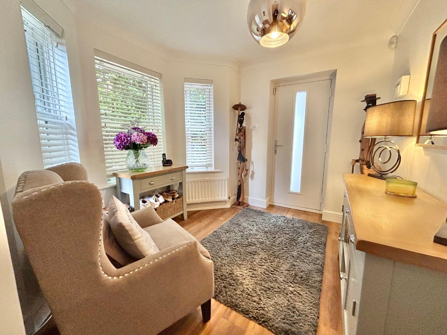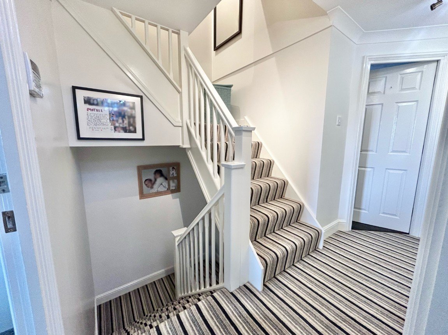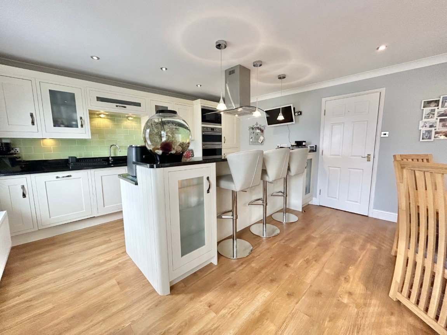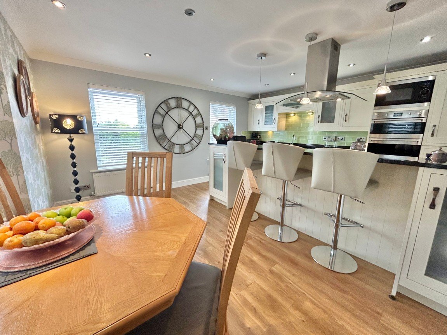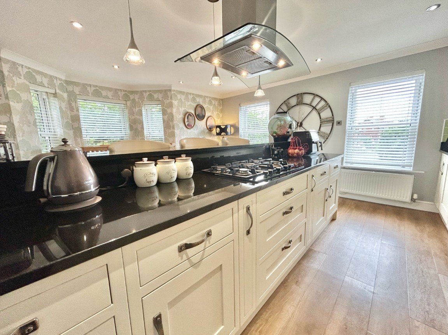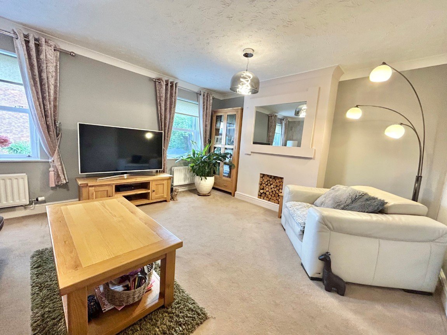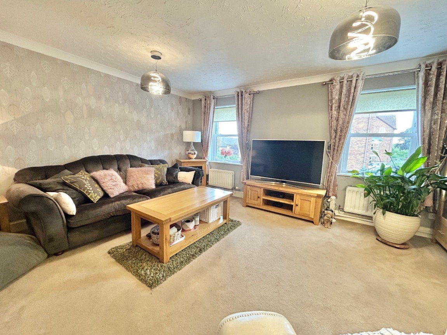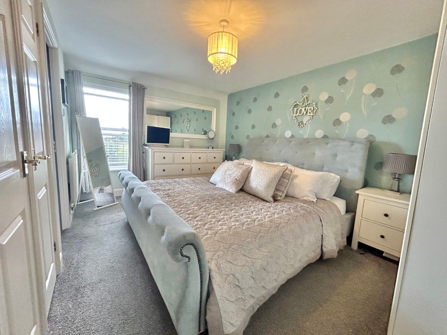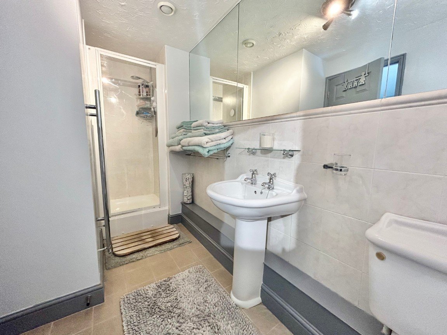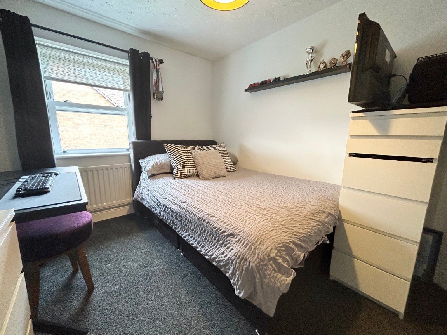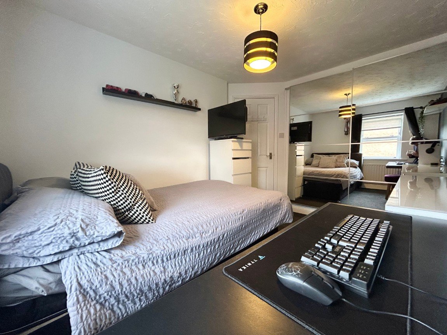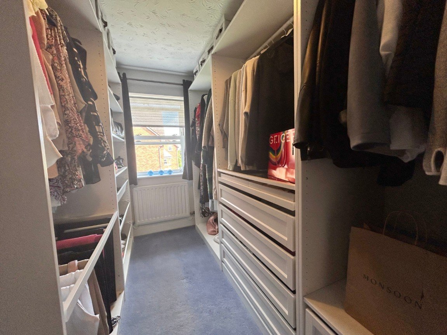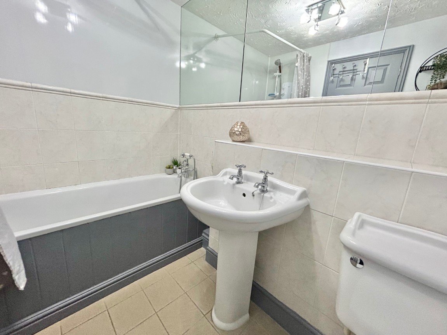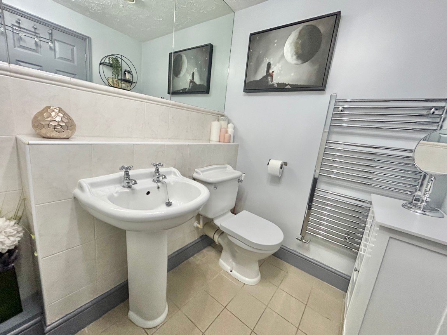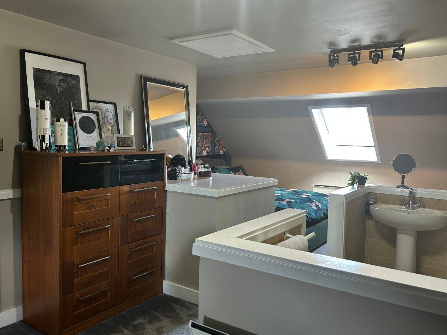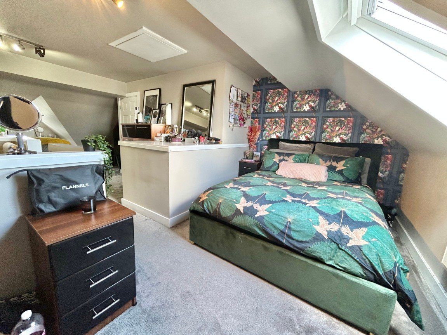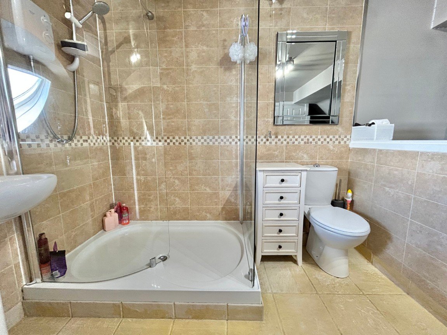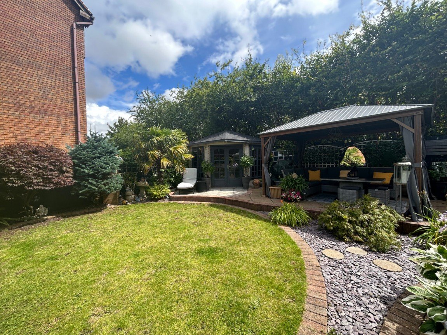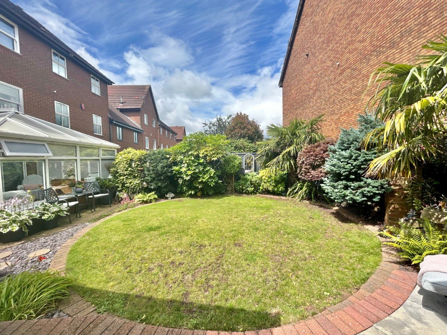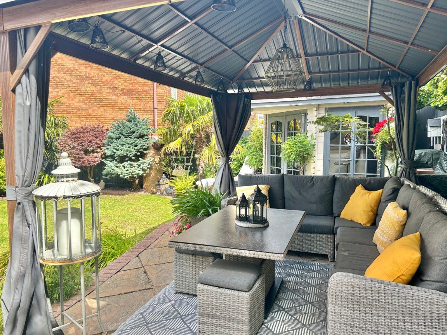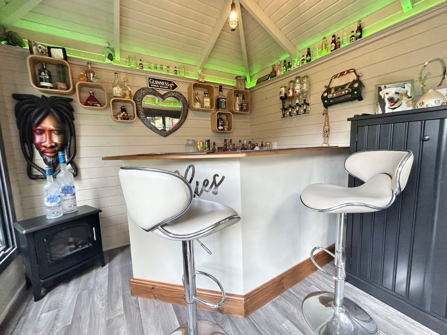Kensington Drive, Tamworth, B79 8RE
£395,000
Property Composition
- End of Terrace House
- 4 Bedrooms
- 3 Bathrooms
- 2 Reception Rooms
Property Features
- POPULAR LOCATION
- SET ACROSS FOUR FLOORS
- BEAUTIFUL WIDE ENTRANCE HALL
- CONSERVATORY
- TWO RECEPTION ROOM
- THREE BATHROOMS
- HUGE MAIN BEDROOM
- GROUND FLOOR WC
- BEAUTIFUL REAR GARDEN WITH BAR
- QUOTE: JM0659
Property Description
QUOTE: JM0659
Looking for a spacious home set over four floors with four bedrooms, two reception rooms and two en-suites in a sought after development? Look no further!
Situated in a popular location, close by to local schools and amenities such as Morrisons Supermarket (0.7mi), Ventura Retail Park (2.0 mi), Ankerside Shopping centre (1.0 mi). This home is also ideally located for transport links via bus routes and is a close proximity to Tamworth Train Station (1.0mi). If you are looking for a day out with the family, this property is also close by to local attractions such as Tamworth Castle ( 1.7mi), SnowDome (1.7mi) and a 15 minute drive to Drayton Manor Resort.
Set behind a driveway and garage which provides off road parking for multiple vehicles. As you enter through the porch, you are greeted by the wide and welcoming entrance hall leading into the first spacious living room with sliding doors into the conservatory. On the ground floor you will also find the downstairs guest WC.
As you go up the steps to the first floor, to your left, well presented living room. Straight ahead is a big storage cupboard, currently storing away the washing machine and dryer and the the right, you enter into a stunning kitchen diner with a beautiful feature bay window, spot lights and plenty of space for a dining table.
The second floor leads you to a spacious bedroom with built in storage and a large en-suite shower room, on this floor, you will also find bedrooms two and three and a beautiful family bathroom.
The third and final floor reveals an enormously sized bedroom with built in storage and an open en-suite shower room.
To the rear of the property is a well maintained garden, large patio area covered by a metal wood effect gazebo, an indoor bar and gated side access - perfect for garden parties!
You do not want to miss out on seeing this spacious home for yourself, call today to book in your viewing!
MEASUREMENTS:
GROUND FLOOR
Porch: 0.8m x 0.71m
Entrance hall: 3.5m x 0.71m
Living room: 3.86m x 4.39m
Conservatory: 3.50m x 4.39m
WC: 1.93m x 1.0m
FIRST FLOOR:
Living room: 3.86m x 4.68m
Kitchen Diner: 4.21m x 4.68m
SECOND FLOOR:
Bedroom: 4.21m x 2.99m
En-suite 3.59m x 1.70m (max)
Bedroom: 3.92m x 2.72m
Bedroom: 2.81m x 1.97m
Bathroom: 2.37m x 1.13m
THIRD FLOOR
Bedroom: 9.88m x 5.39m (max)
Shower: 2.39m x 1.58m
OUTSIDE
Garage: 4.32m x 2.52m


